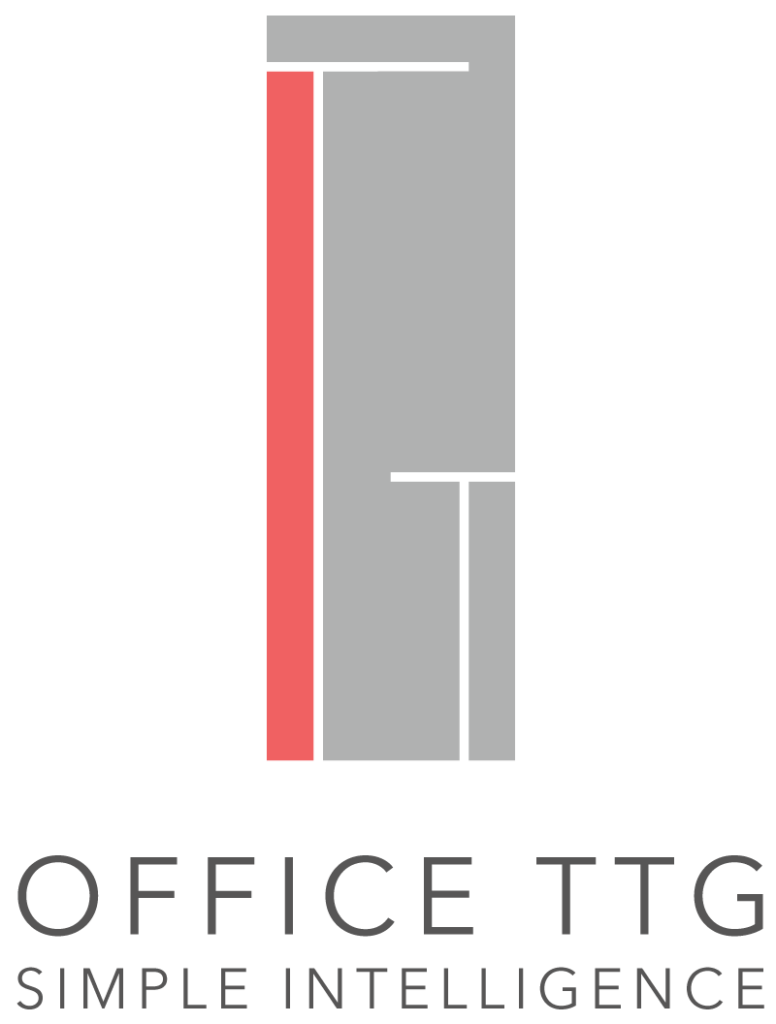Our Work
HAJI SALAM
BUNGALOW AT HAJI SALAM
An investment property that required maximising the plot of land on which the house stood…
Transforming this four storey house into a high value bungalow presented one vital challenge – it was packed on three sides with neighbours which were a little too close for comfort! In fact, all the surrounding homes were three to four levels high allowing minimal room to work with.
Plus, the original house was built in a way that extended to furthermost points of the plot. This forced one to turn his or her attention to the outer sections of the house that obviously did not please the eye and added to a limiting feeling.
Our strategy therefore was to direct the home dwellers’ attention inwards away from the external environment. For this, we created a classy, illuminated internal living space, the central focus of which was a striking stairwell with a glass roof above it.
Though glass is wonderful material to allow light in, we had to find a way to mitigate the harsh mid-day rays. So we installed timber trellis just below the sunroof that not only provided shade by also threw interesting shadow effects on interior elements.
With this beautiful stairwell being the focus of the bungalow, all other living spaces and rooms around it were given glass walls. This ensured that the staircase was the ‘star of show’ at all times as it was visible from anywhere within the house.
As a rule, investment properties look towards maximising the built up area of the given premise. But if we were to do that to this particular house, it may have ended up looking a tad oversized and unsightly. So, we took the house back one step at every floor using shifting planes, to give it a more classy and fitting final outcome, without losing out on space or value.
That’s how we achieved the best of both worlds!

